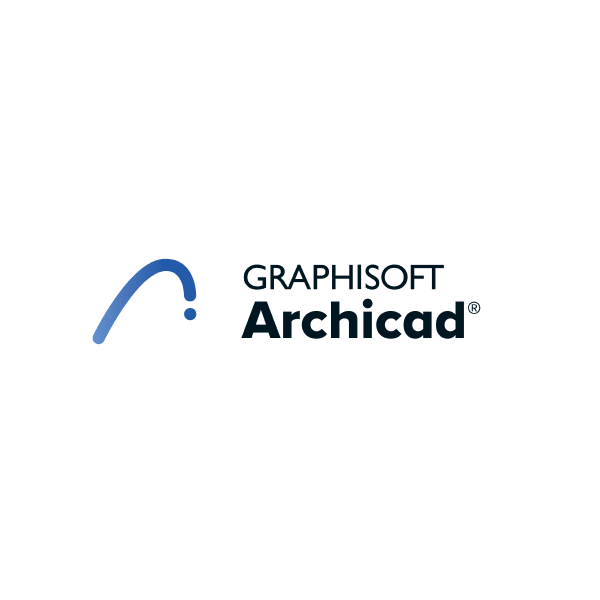
ArchiCAD is a powerful architectural design software tailored for architects, developers, and construction professionals. It integrates seamlessly with Building Information Modeling (BIM) workflows, providing tools for 3D modeling, real-time collaboration, and energy-efficient design optimization.
By enabling users to visualize designs and optimize building layouts during the early stages of development, ArchiCAD streamlines the entire architectural workflow, ensuring precision, efficiency, and sustainability.
Intuitive 3D Modeling and Design Tools
Create detailed 3D models with tools for architectural, structural, and MEP (Mechanical, Electrical, and Plumbing) designs.
Customize building layouts, facades, and interior designs using a wide range of design elements.
BIM Collaboration
Collaborate in real-time with stakeholders using BIMcloud for integrated design updates and reviews.
Ensure project accuracy by syncing changes across all team members and systems instantly.
Energy-Efficient Design Capabilities
Use built-in tools for energy performance analysis to create sustainable and energy-efficient building designs.
Simulate energy consumption and optimize building performance during the design phase.
Parametric Design Integration
Incorporate parametric modeling for flexible design adjustments and optimization.
Use algorithms to explore multiple design scenarios and achieve the best results.
Visualization and Rendering
Generate photorealistic renderings and immersive walkthroughs to visualize designs effectively.
Communicate design concepts clearly with clients and stakeholders using advanced visualization tools.
Seamless Interoperability
Integrate ArchiCAD with other design tools and platforms through IFC (Industry Foundation Classes) and API compatibility.
Work effortlessly with tools like AutoCAD, Revit, and SketchUp for a unified workflow.
Construction Documentation
Automate the generation of detailed construction documents, including floor plans, sections, and elevations.
Ensure compliance with building codes and regulations through accurate documentation.
Real-Time Design Feedback
Use design validation tools to identify and resolve potential conflicts early in the process.
Optimize designs with performance feedback on structural integrity, materials, and energy usage.
Green Building Tools
Incorporate sustainable design elements to meet green building standards and certifications.
Evaluate environmental impact and material efficiency directly within the software.
Cloud Collaboration
Enable remote collaboration with cloud-based tools for easy access, sharing, and real-time updates.
Residential Building Design
Create customized home layouts and optimize space utilization for single and multi-family housing.
Commercial Developments
Design retail, office, and mixed-use commercial spaces with precise floor plans and energy-efficient layouts.
Industrial Infrastructure
Plan and optimize industrial facilities, ensuring functionality and regulatory compliance.
Mixed-Use Property Design
Integrate multiple property types within a single development to meet diverse user requirements.
Sustainable Architecture
Use green building tools to design energy-efficient, environmentally friendly structures.
Collaborative BIM Projects
Work in real-time with architects, engineers, and contractors to ensure alignment and minimize rework.
Enhanced Efficiency: Streamline the design process with intuitive tools and automated workflows.
Improved Collaboration: Enable real-time updates and team alignment with seamless BIM integration.
Sustainable Design: Optimize energy performance and environmental impact for green building standards.
Comprehensive Visualization: Communicate design concepts effectively with photorealistic renderings and walkthroughs.
Cost Savings: Reduce rework and construction delays by identifying conflicts early in the design phase.
Scalability: Adapt to projects of varying sizes and complexities, from single-family homes to large industrial facilities.
Architects and Designers: For creating detailed architectural designs and ensuring project accuracy.
Property Developers: To visualize and optimize layouts for residential, commercial, and mixed-use properties.
Construction Professionals: For generating accurate construction documents and ensuring compliance.
Sustainability Experts: To design energy-efficient and environmentally friendly buildings.
Engineering Teams: For collaborating on structural and MEP designs in a BIM environment.
Optimize ArchiCAD with AiDOOS Virtual Delivery Center
The AiDOOS Virtual Delivery Center provides tailored services to help architects and developers implement and maximize ArchiCAD. From deployment to advanced customization, our specialists ensure that ArchiCAD delivers exceptional results for your architectural and construction projects.
Implementation and Setup
Configure ArchiCAD for BIM workflows, 3D modeling, and energy-efficient design optimization.
Integrate ArchiCAD with other design tools and platforms for a unified workflow.
Customization
Tailor design elements, workflows, and reporting tools to meet specific project requirements.
Develop custom APIs and plugins for enhanced functionality and interoperability.
Integration Services
Connect ArchiCAD with project management, cost estimation, and visualization tools.
Automate data synchronization to streamline collaboration and documentation.
Training and Support
Train design teams on using ArchiCAD for modeling, rendering, and BIM collaboration.
Provide ongoing technical support to troubleshoot issues and optimize platform performance.
Performance Monitoring and Optimization
Monitor design and collaboration metrics to ensure project efficiency and alignment.
Recommend strategies to improve design accuracy, reduce costs, and enhance sustainability.
Expert Teams: Specialists in architectural design, BIM workflows, and sustainability tools.
Flexible Support: Services tailored to architects, developers, and construction professionals.
Global Reach: Support available across time zones for uninterrupted assistance.
Cost Efficiency: Reduce operational costs with scalable, expert-driven solutions.
Let AiDOOS Virtual Delivery Center help you implement and optimize ArchiCAD, empowering your team to deliver innovative, precise, and sustainable architectural designs.
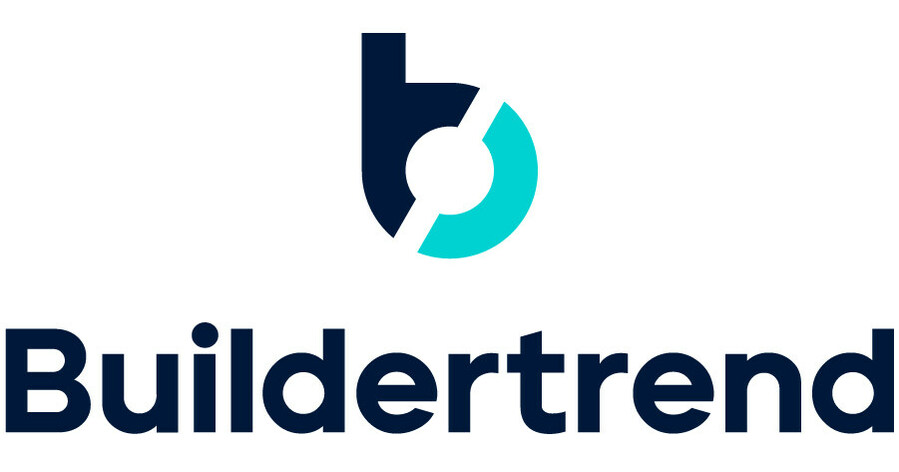
Buildertrend is one of the most popular cloud-based construction management software solutions desi…
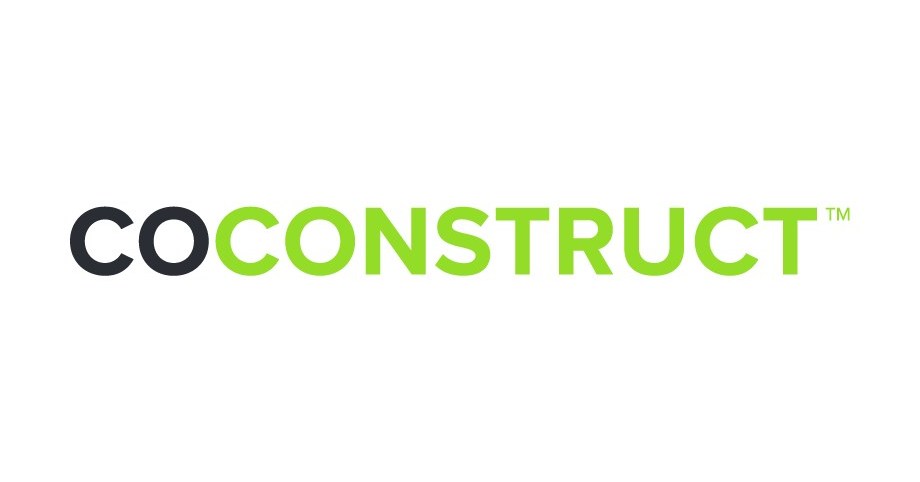
CoConstruct is a cloud-based construction management software built specifically for custom home bu…
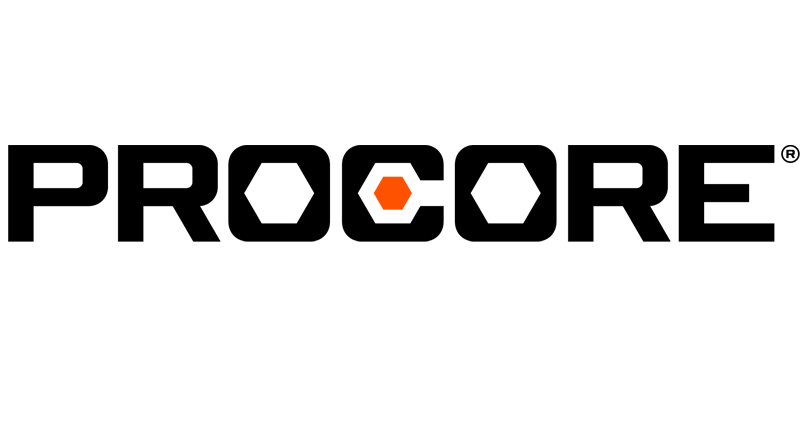
Procore is one of the most comprehensive construction management platforms designed to help builder…
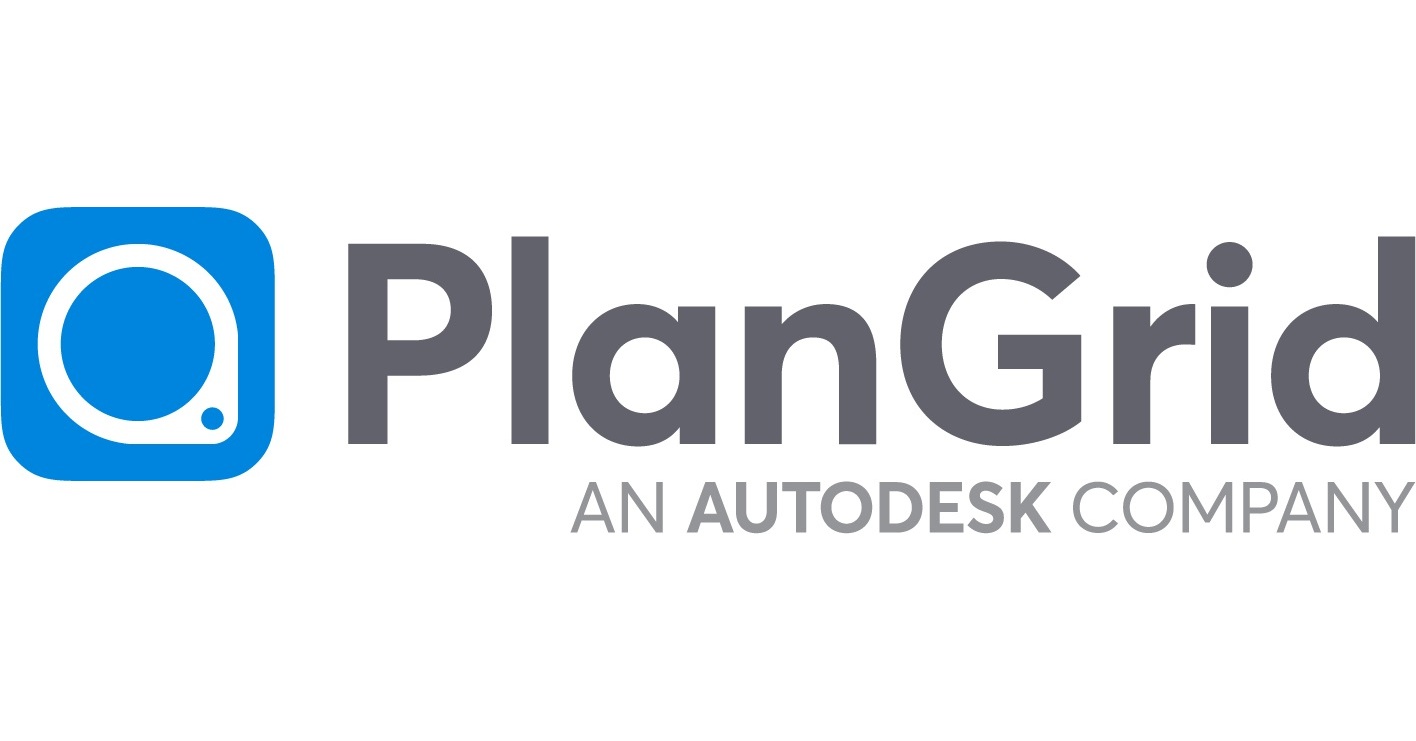
PlanGrid, a product within Autodesk’s Construction Cloud suite, is a construction productivity soft…
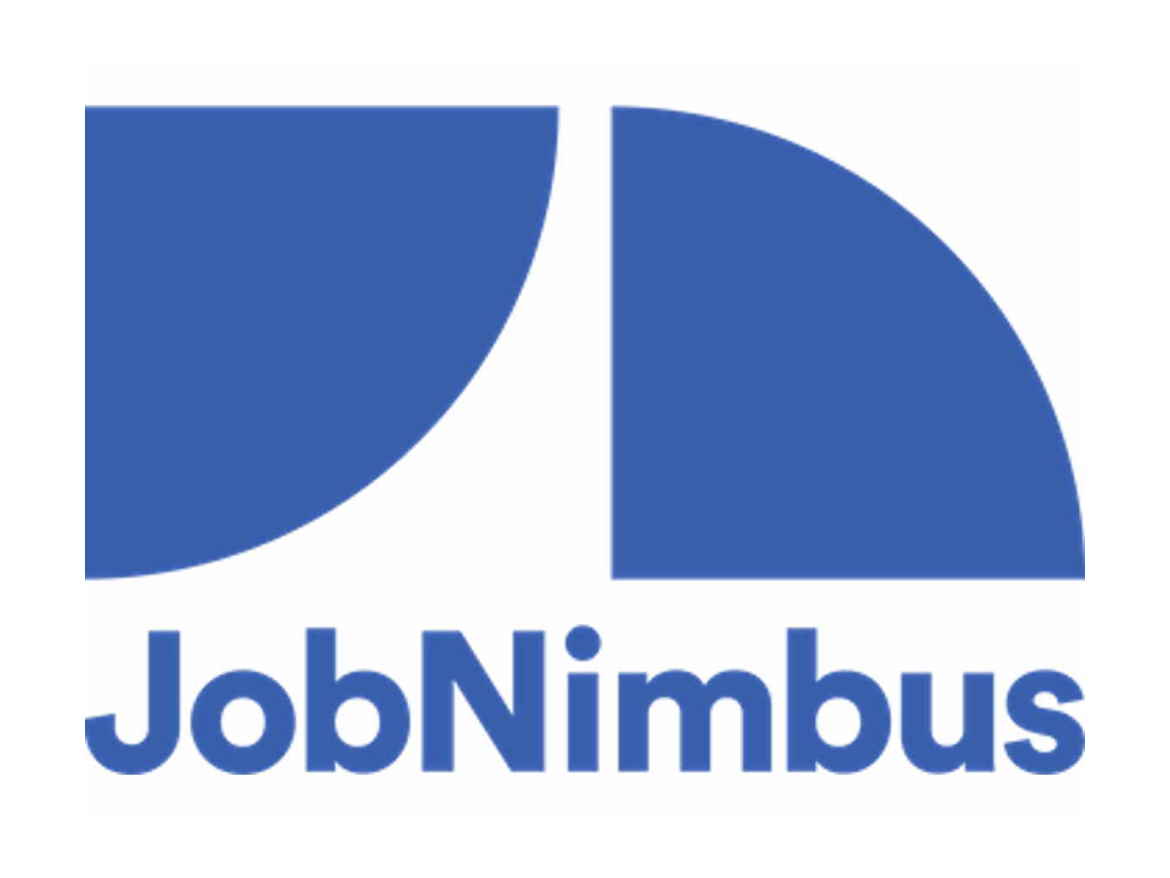
JobNimbus is a cloud-based project management and CRM platform designed specifically for contractor…